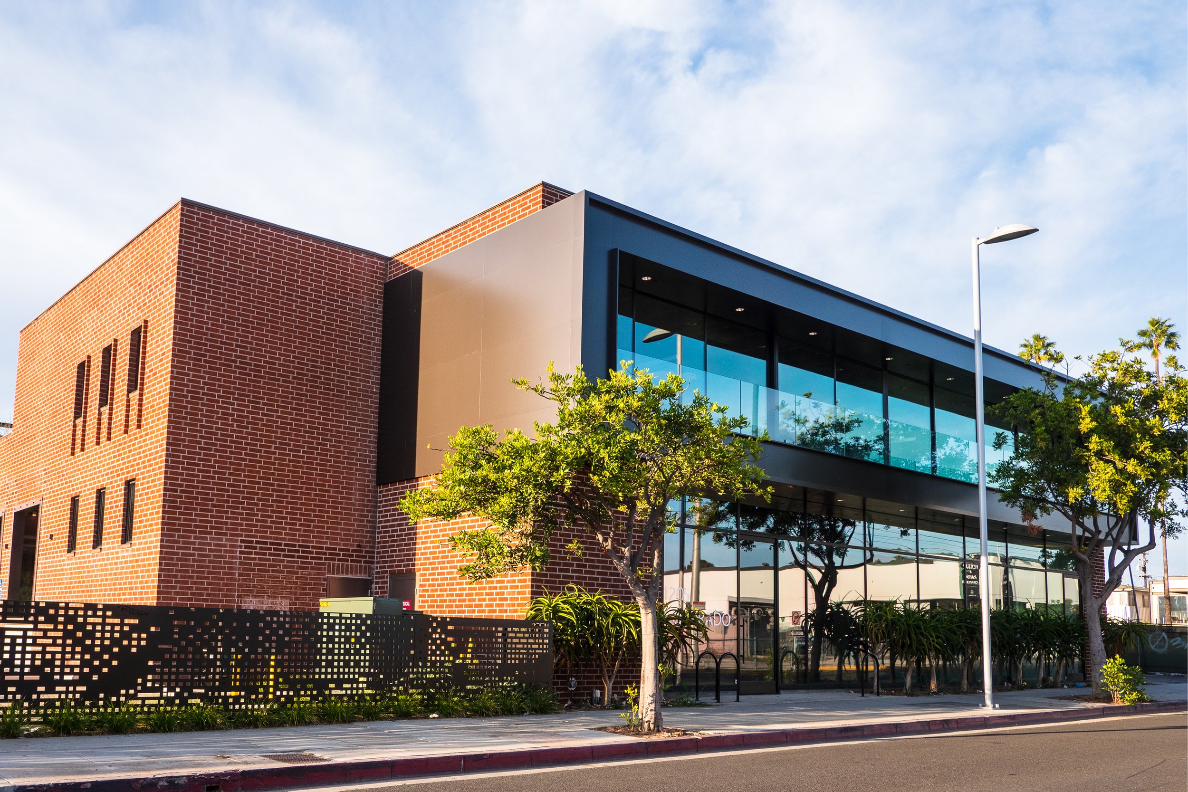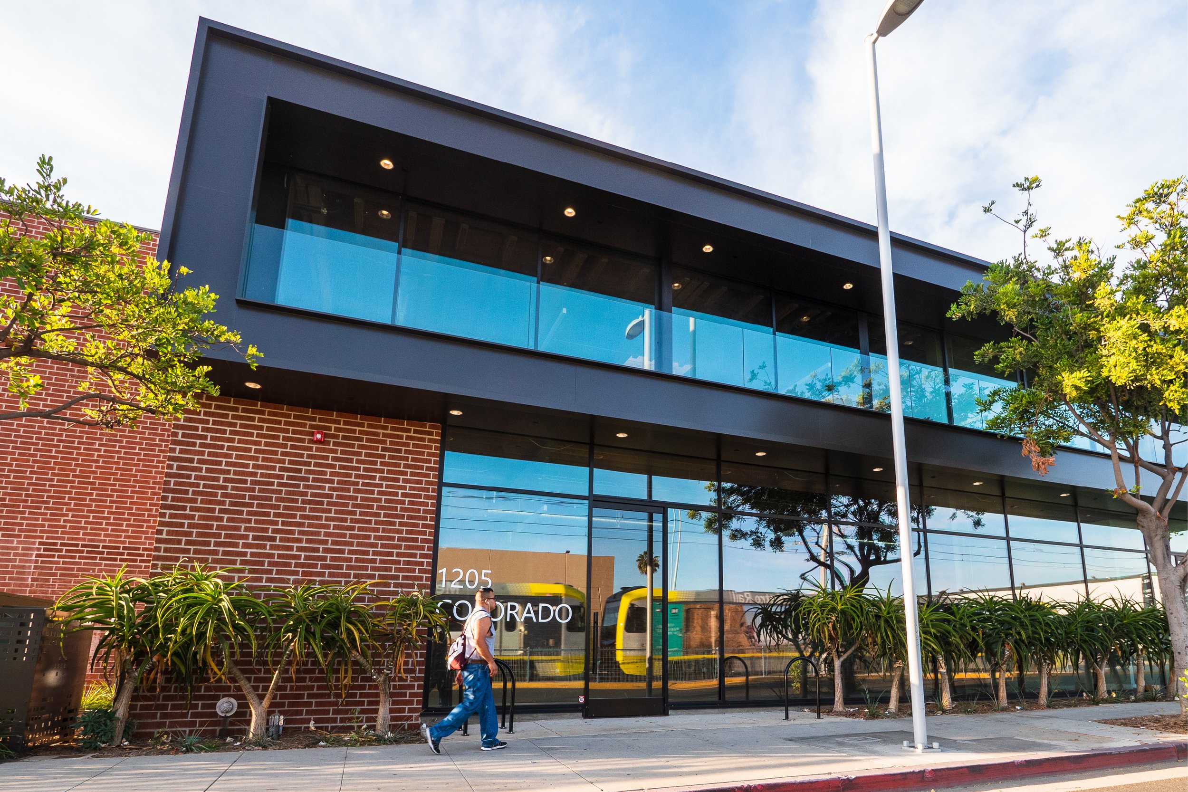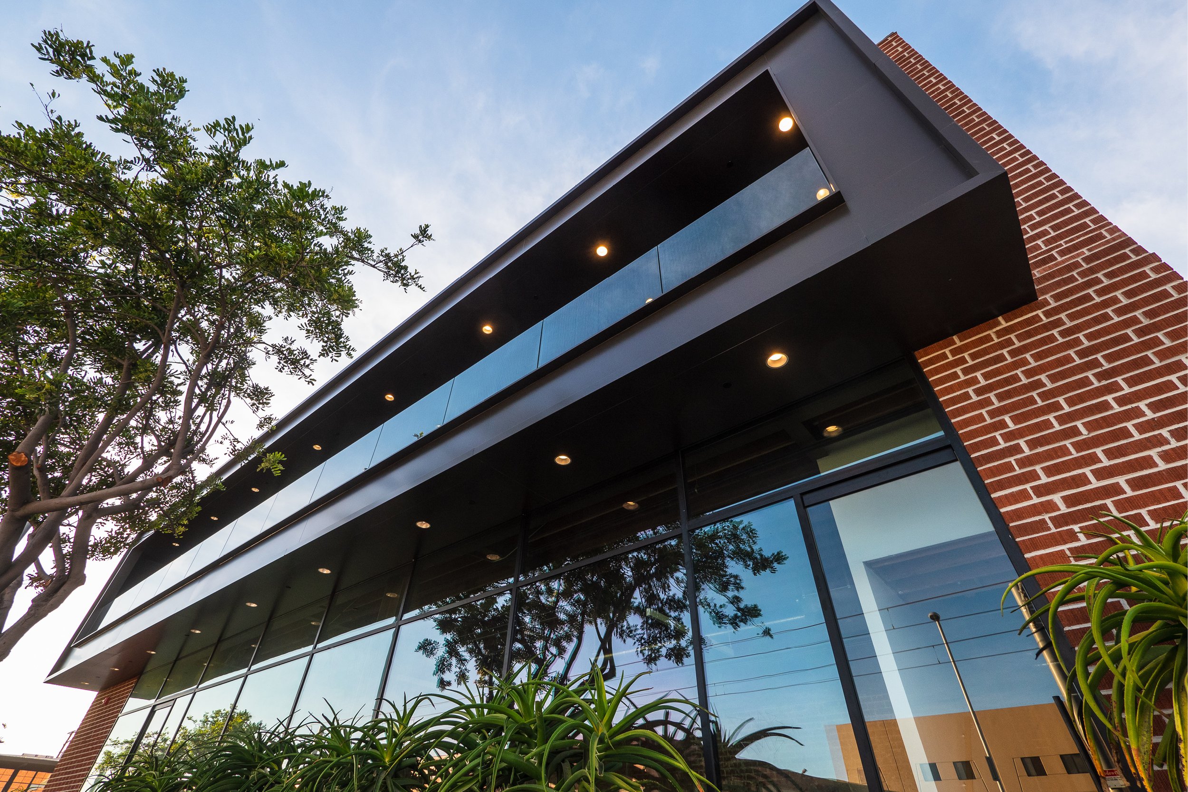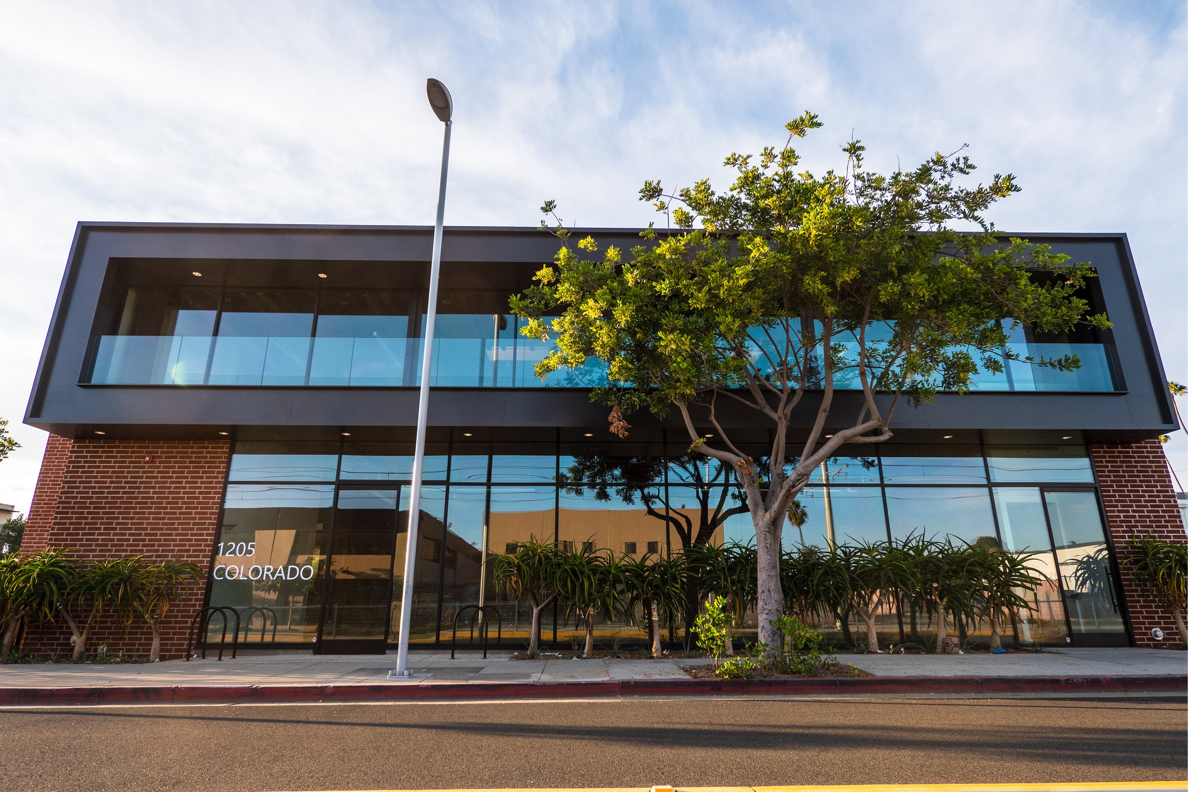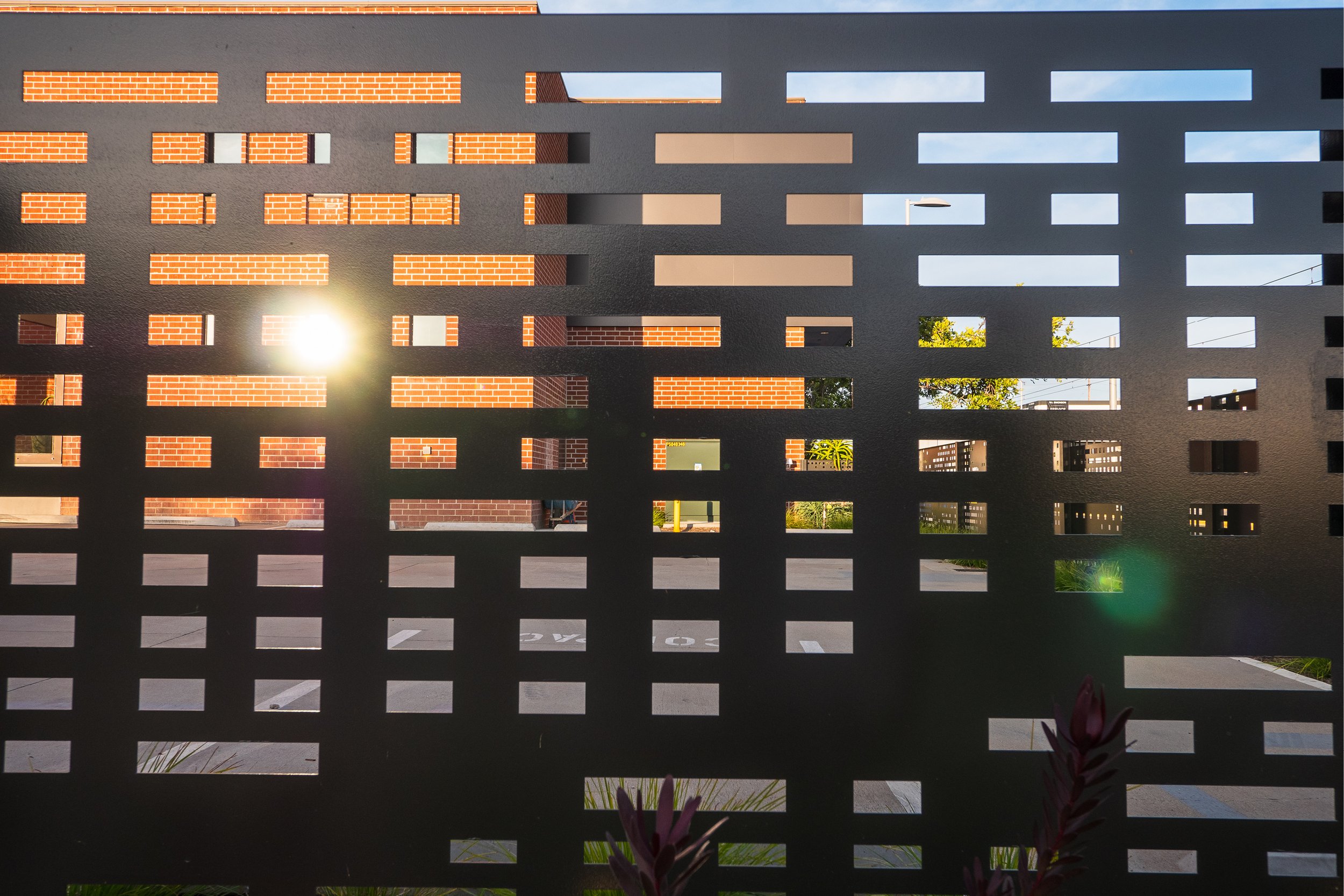1205 COLORADO AVE
Santa Monica, CA USA
2018
The existing two story structure with a partial mezzanine was originally constructed in 1969, and consisted of lightly reinforced masonry walls with a light panelized woof roof system. The building sustained minor damage during the Northridge earthquake. In addition to the initial repairs from the earthquake, Nous Engineering provided an updated retrofit scheme to accommodate the architectural design intent.
At the south-east facing façade, special moment frames allow for an expansive and open glazed storefront overlooking the expo-line. In the balance of the structure existing masonry walls were strengthened with shotcrete to allow for new windows creating a naturally lit open program.
Previously the home to the Santa Monica Seafood Warehouse, long span glulam beams experienced heavy moisture damage. A connection strengthening scheme was provided to maintain the visual impact of the glulam beams. Additionally out-of-plane anchorage was provided throughout the space to satisfy mandatory seismic performance.
CLIENT
Belzberg Architects
ARCHITECT
Belzberg Architects
STAFF LEAD
Liz Mahlow, PE


