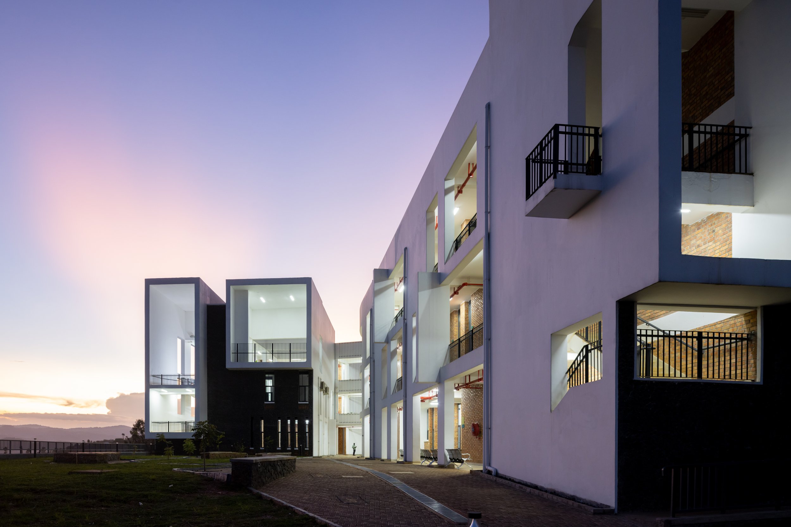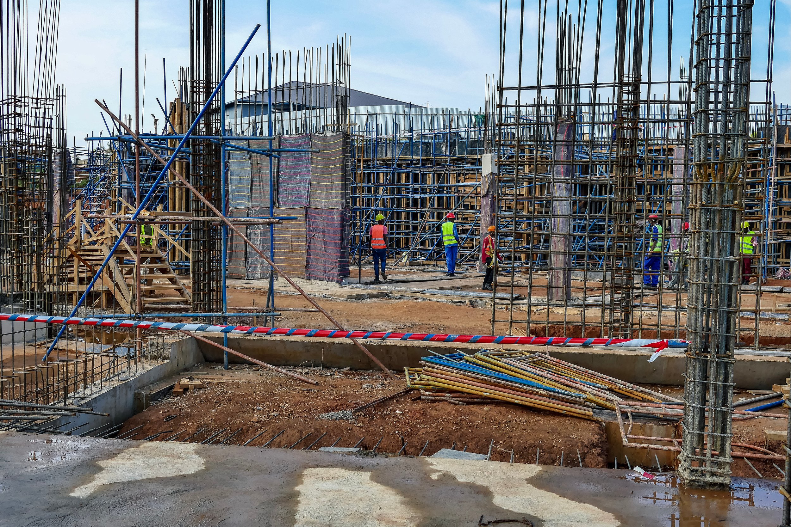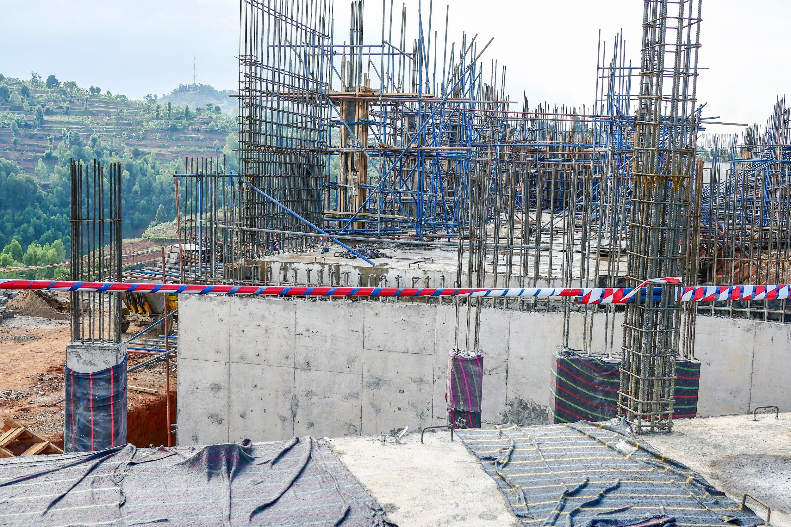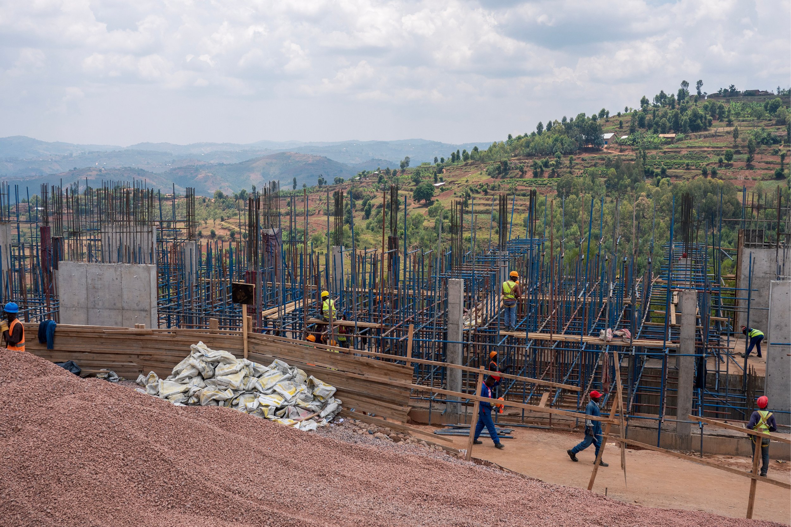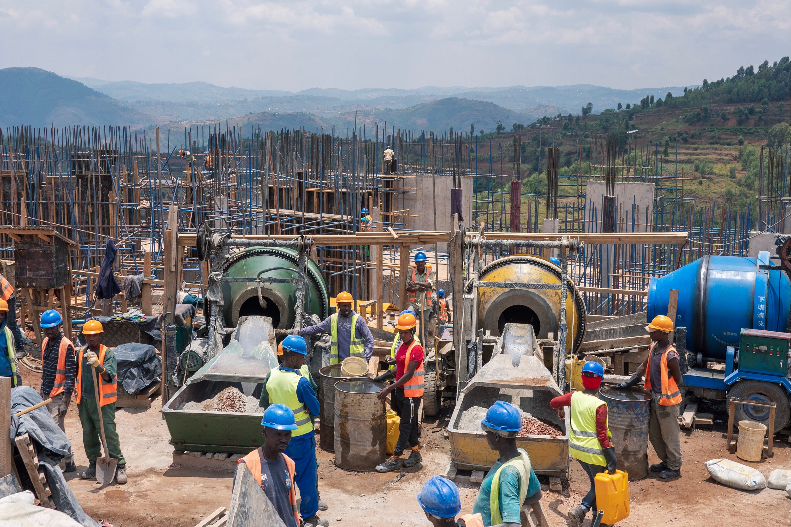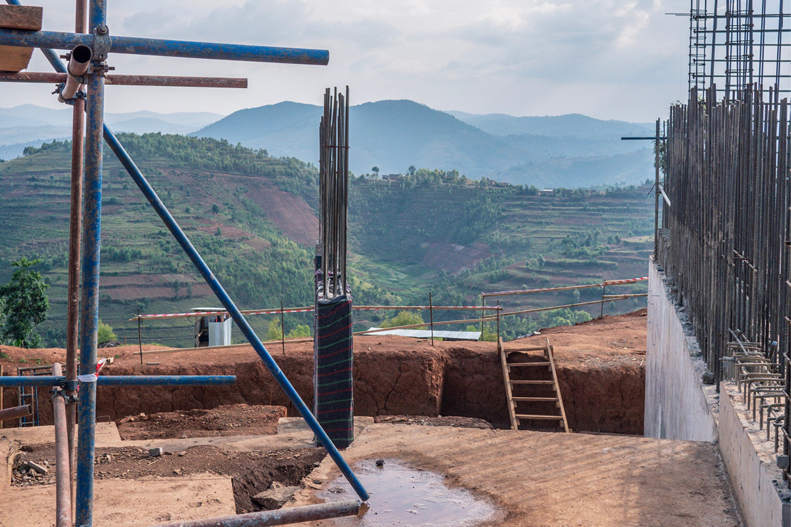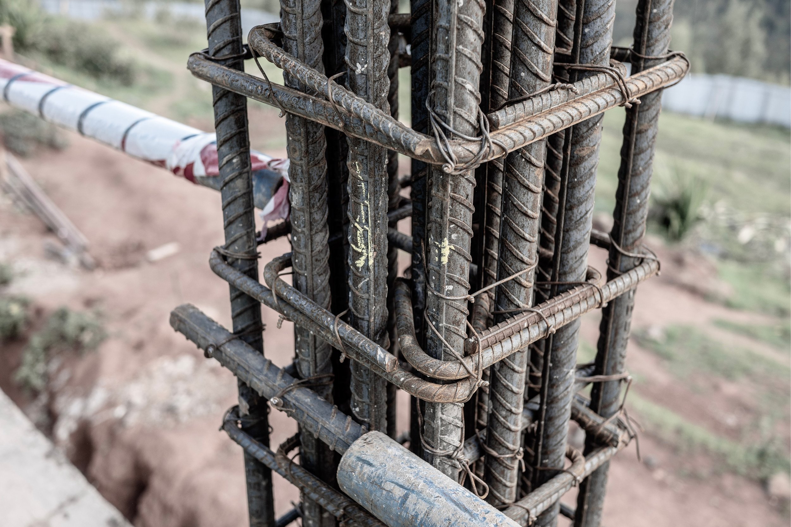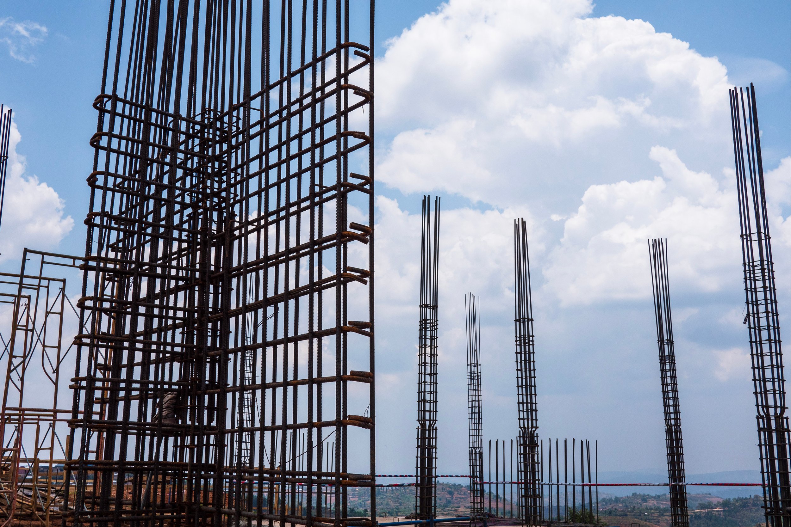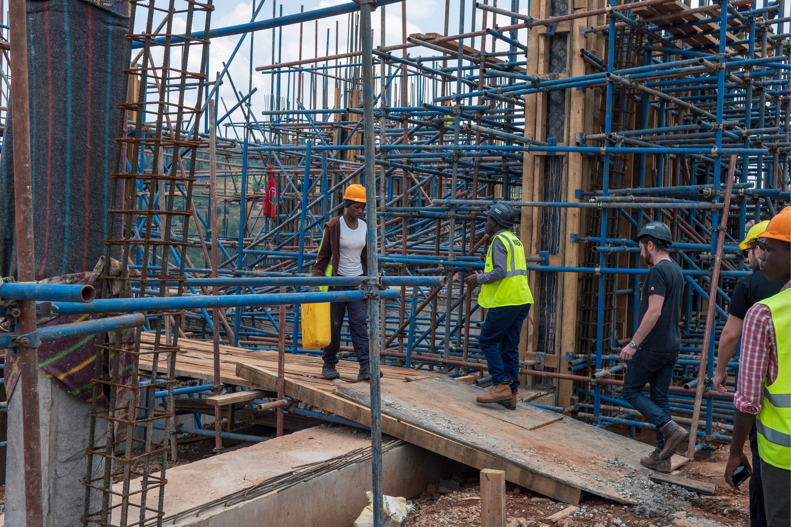MUNINI HOSPITAL
Nyarguru District, Rwanda
2021
Munini is a 14,400 square meter, 300 bed facility currently under construction in the Nyarguru District in Rwanda. Circumferential bar buildings follow the hillside contours while respecting an actively-visited existing memorial at the top of the hillside. The buildings are planned with exterior hallways, hanging exterior planters, and a building section that promotes natural ventilation. The building bars define a central courtyard space and overlap with each other where a deeper floor plate is needed for program elements such as the OR suite and maternity.
CLIENT
Government of Rwanda
ARCHITECT
MASS Design Group
STAFF LEAD
Omar Garza, SE
SIZE
14,400 M2
CREDITS
Photography: Iwan Baan

