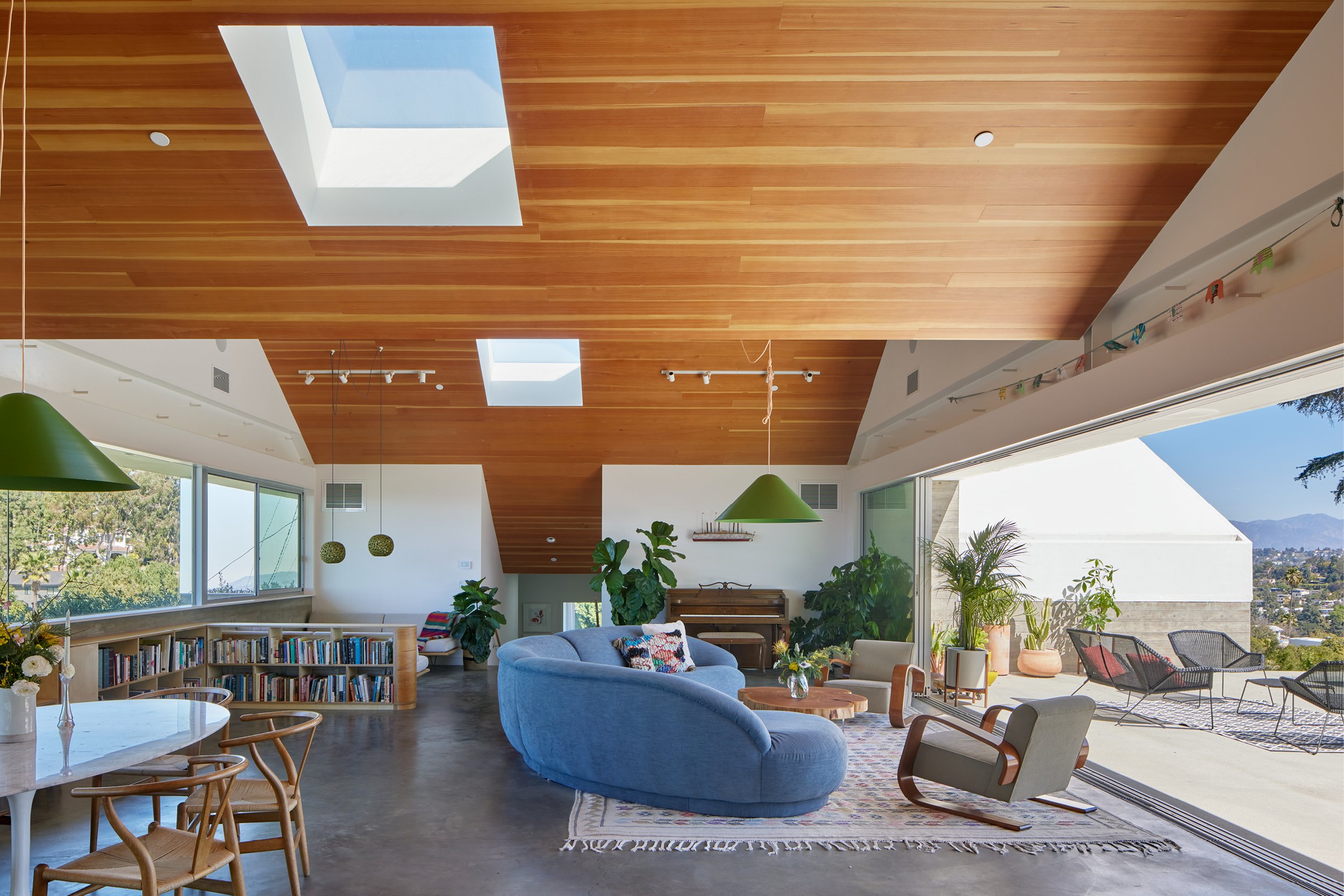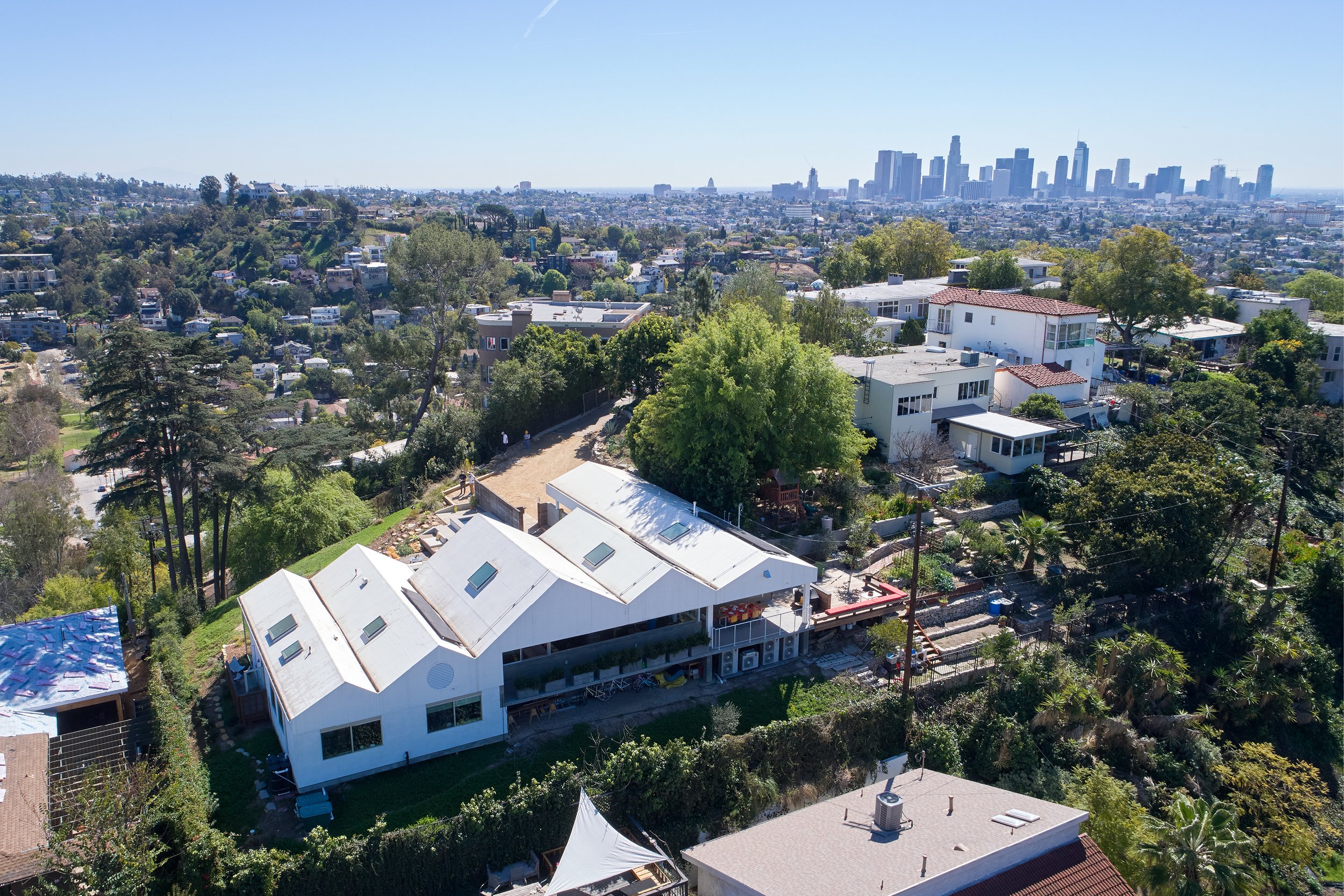HOUSE STEPPING DOWN A HILL
Los Angeles, CA USA
2021
Adjacent to a historically significant architectural home (Lipetz House, 1936), the new building takes the shape of the hillside stepping down. The repetitive peaks form the roof volume and step below the horizon line of the historical residence next door.
Three primary materials were used in the construction: board formed concrete, prefabricated trusses, and 80 millimeter PVC industrial roofing. The custom prefabricated trusses span between steel beams to create multiple ceiling forms throughout the open living room pavilion. The public central space is open to views towards the ocean as well as the reservoir and mountains. The space is kept free of structure with the lateral load transferred to the private zones at each end.
The PVC roll roofing wraps the entire roof as well as its vertical surfaces, serves as a “cool roof” that reflects light and is a low-cost protective solution in a high fire zone. The pool notched into the front courtyard was integrated with building foundations on the sloping lot.
CLIENT
Bestor Architects
ARCHITECT
Bestor Architects
STAFF LEAD
Elizabeth Mahlow, PE
RECOGNITION
AIA Residential Architecture Award 2020



