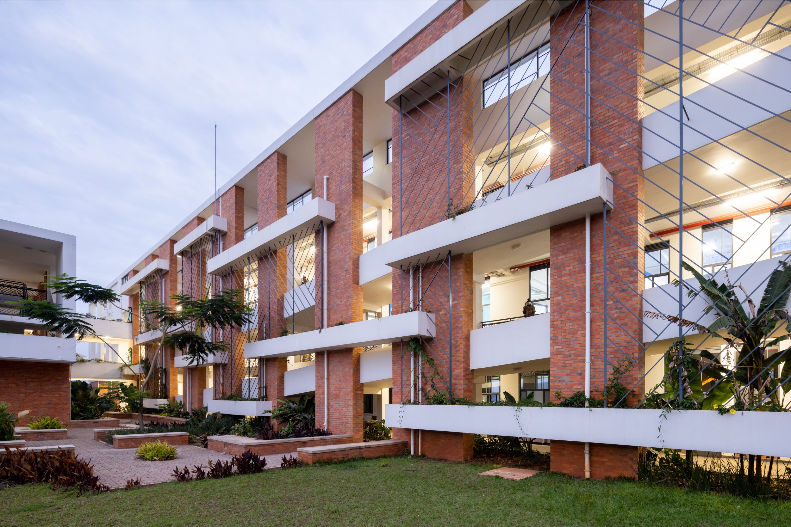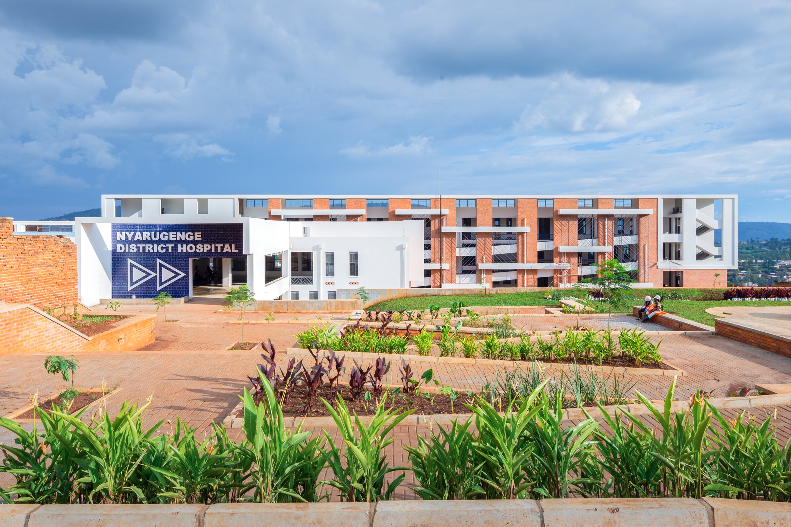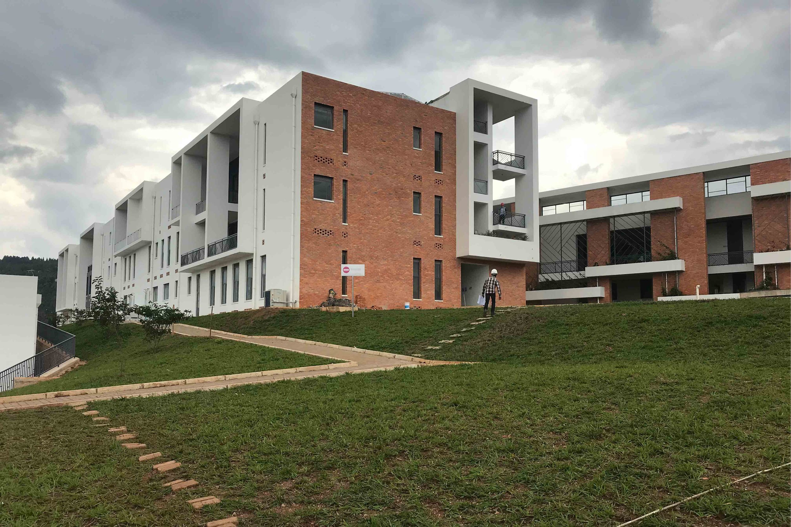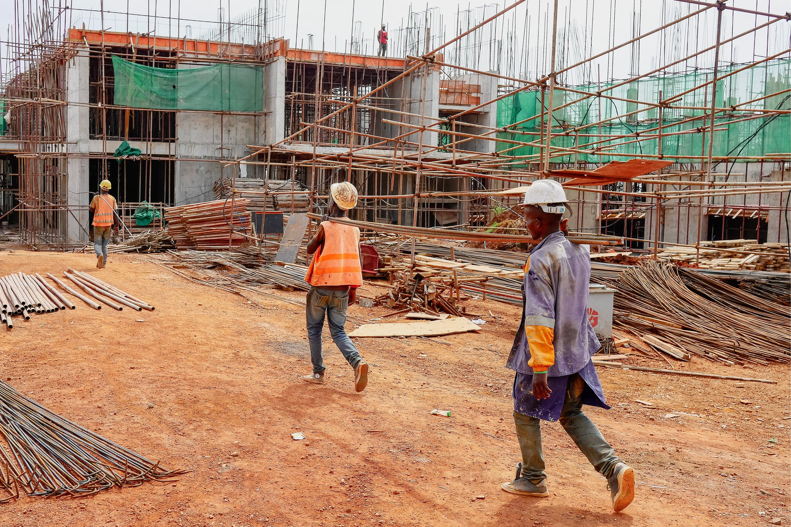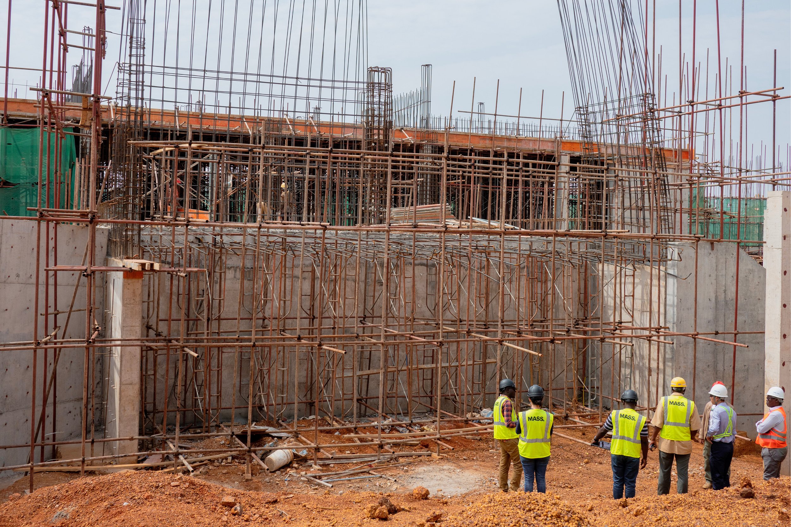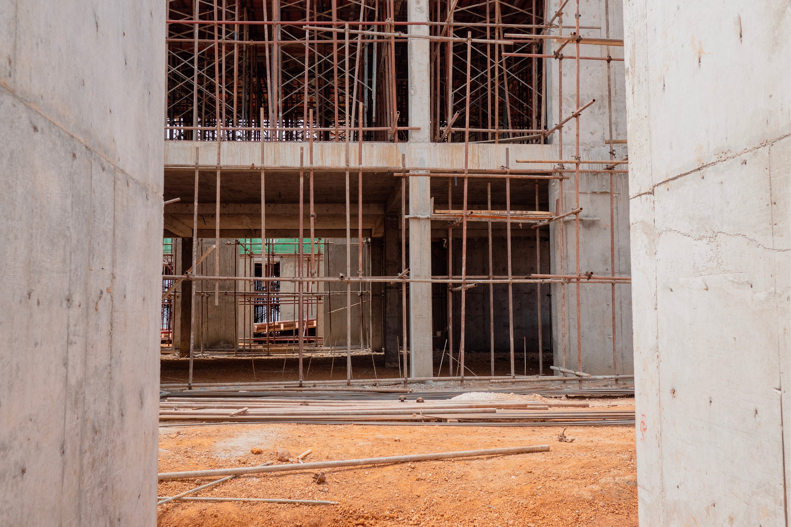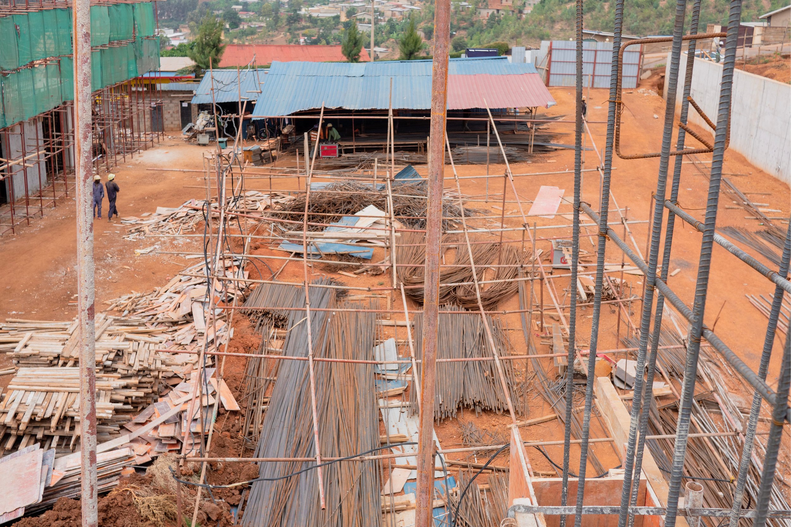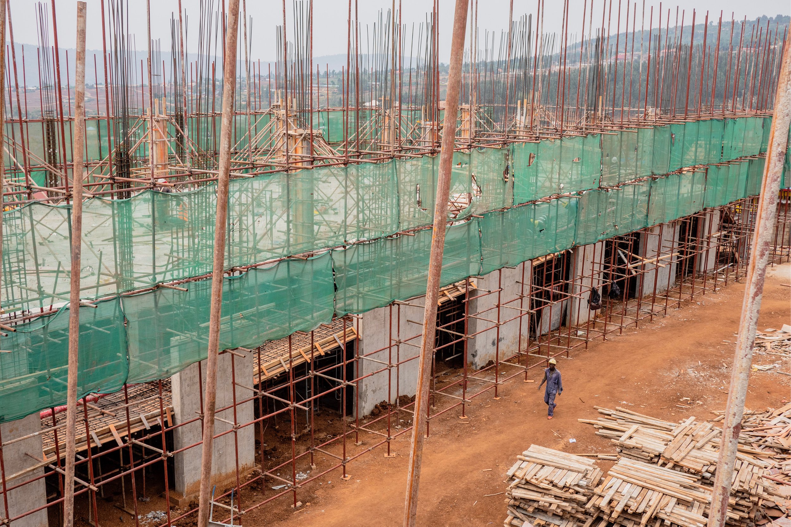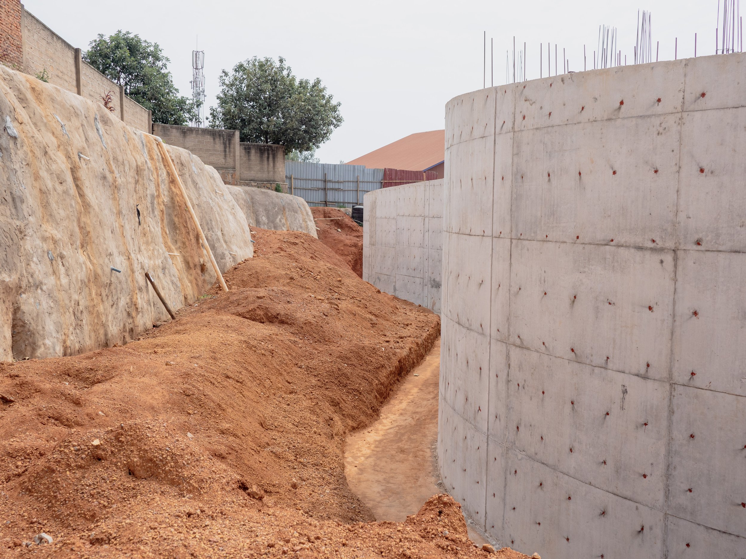NYARUGENGE HOSPITAL
Kigali Province, Rwanda
2021
The Nyarugenge District Hospital consists of 2 buildings, each 3 stories tall, which step down a gently sloping site to follow the contours of the grade. The buildings stagger to provide ample lighting and natural ventilation, while connecting at a central location where the core services of the Hospital are located.
Outdoor spaces on each level provide patients with spaces to move and connect to the landscape, as well as externalizing circulation to reduce airborne infections. The building is constructed of a simplified concrete frame with concrete shear walls and infilled with locally sourced brick and stone to reduce the costs of material procurement and transportation.
Nyarugenge District Hospital will not only serve the community around it, but also elevate this community as an integral voice in the process, leverage its knowledge and creativity, and showcase its resilience and pride. The collaborative design and construction process will produce not only better health outcomes, but economic, educational, environmental, and emotional impacts to the community.
CLIENT
Rwanda Ministry of Health
ARCHITECT
MASS Design Group
STAFF LEAD
Omar Garza, SE
SIZE
7,350 M2
CREDITS
Photography: Iwan Baan

