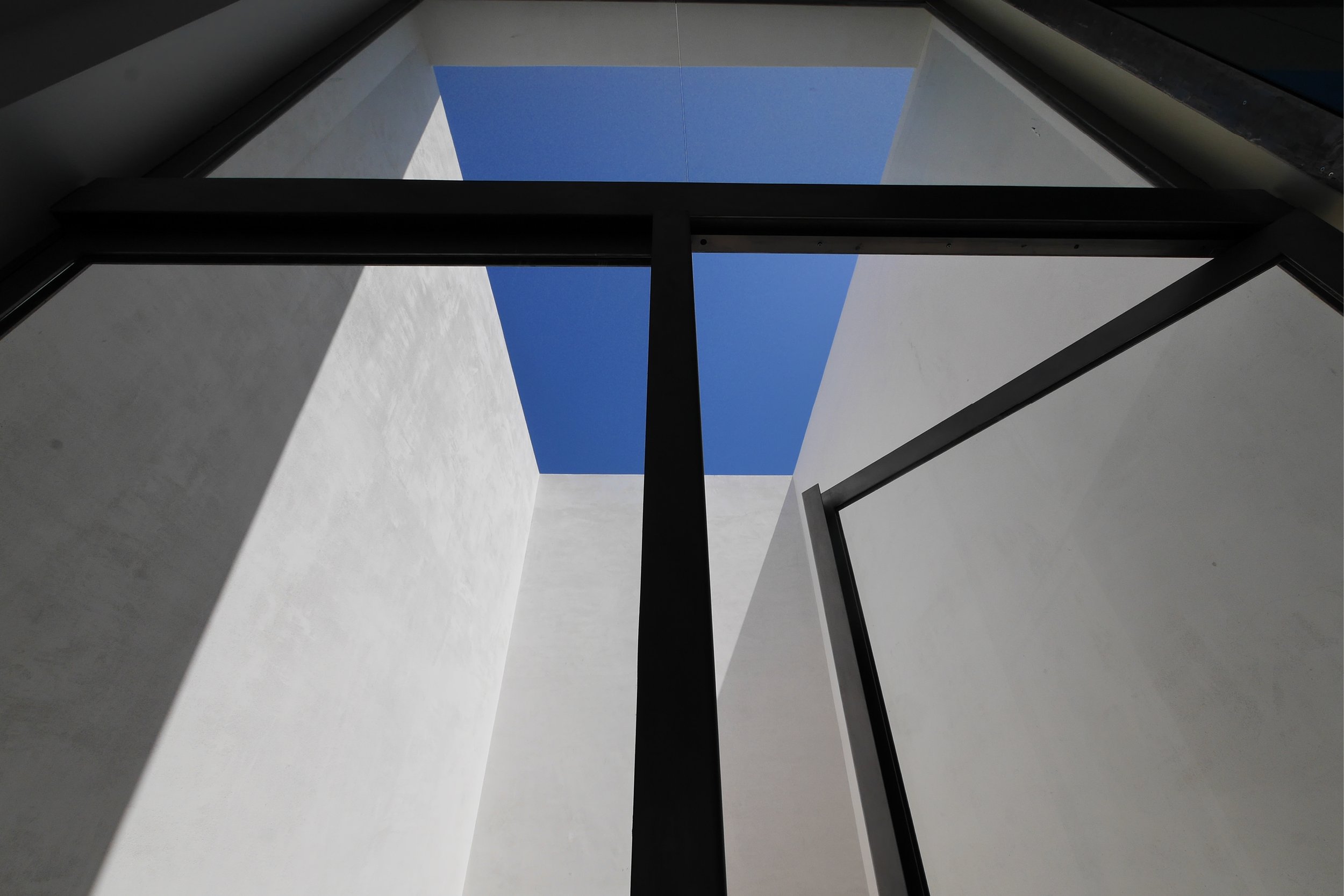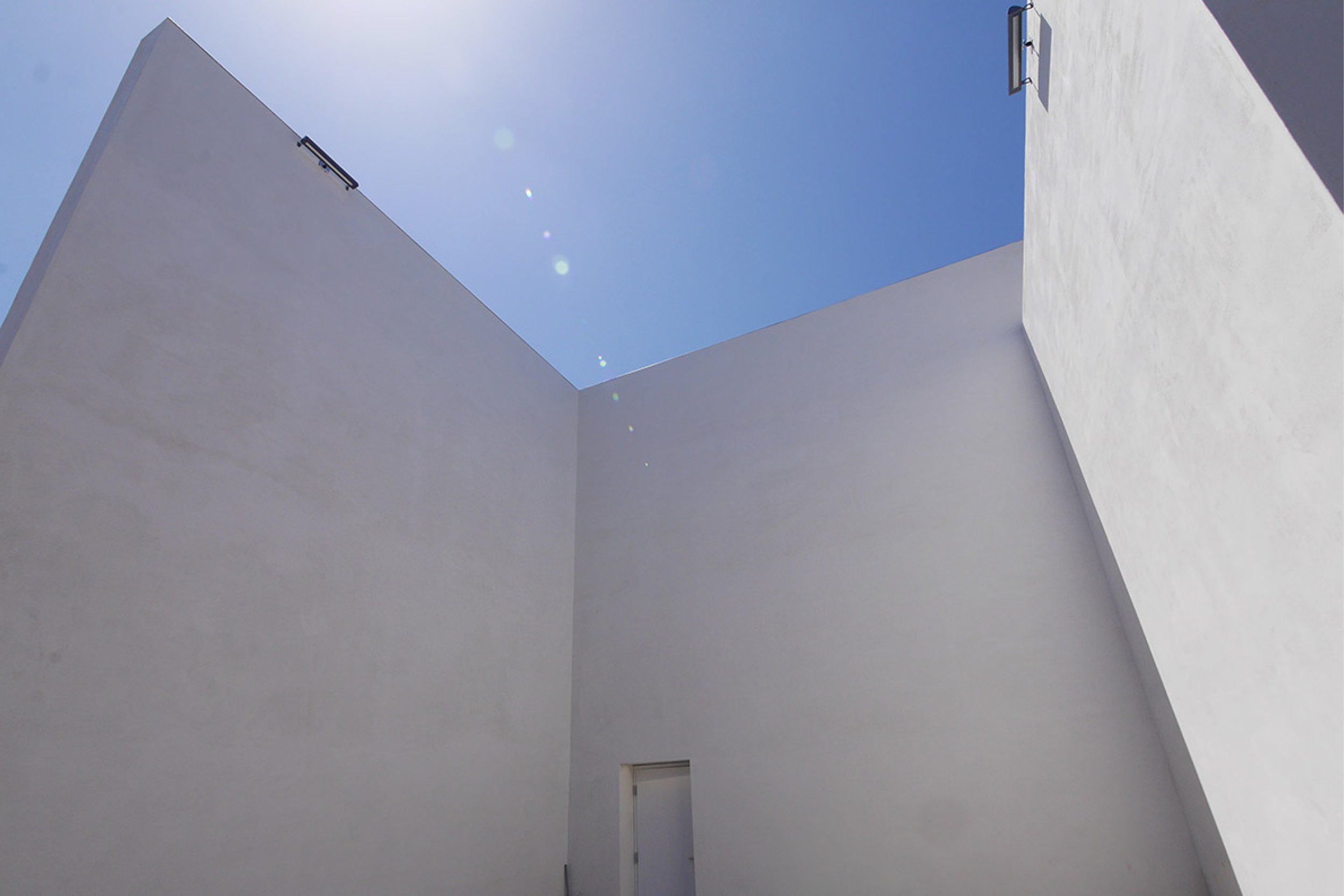RICK OWENS SHOWROOM
Los Angeles, CA USA
2015
Located just south of the heart of Hollywood, the flagship store for the world-renowned fashion designer, Rick Owens, features an all-white exterior and modern design. The store boasts concrete flooring, high ceilings, a fog-emitting wall, and a fluid tank releasing slow-motion bubbles.
The one-story commercial structure was originally constructed circa 1926, and was seismically retrofit in the mid-1980’s as part of the City of Los Angeles Division 88 mandatory upgrade of unreinforced masonry structures (URM). The architectural goal was to maintain the open layout of the existing structure while providing a large clerestory window on the north side of the structure. In order to reduce seismic hazard, existing unreinforced masonry walls were strategically removed and replaced with new lateral force resisting elements. In order to create the new clerestory window, and to provide seismic support for the remaining URM walls, new steel framing was added allowing the existing wooden bowstring trusses to be independently supported without the URM walls.
CLIENT
Rick Owens
ARCHITECT
Benfield and Partners
STAFF LEAD
Omar Garza, SE
SIZE
5,200 SF



