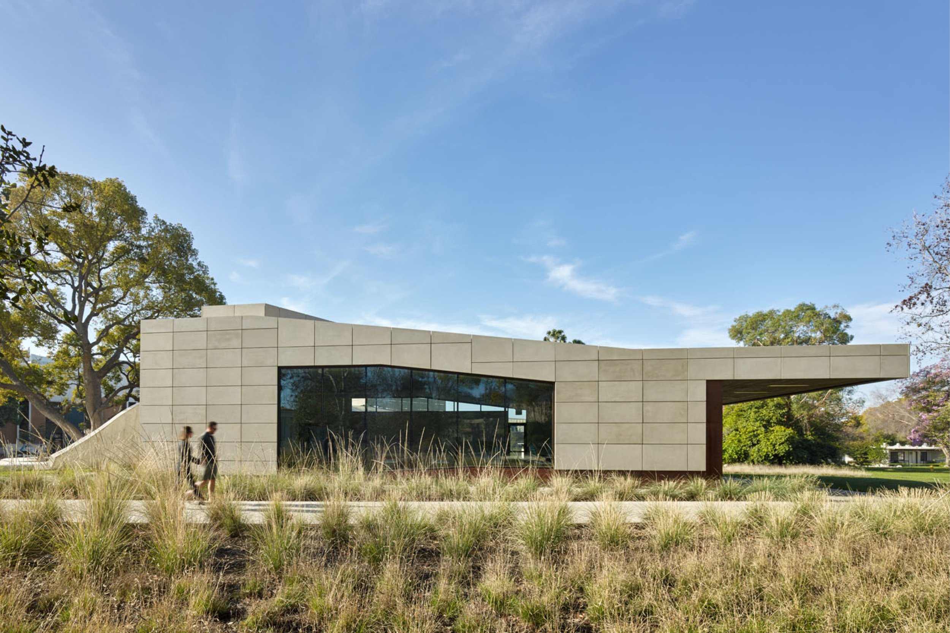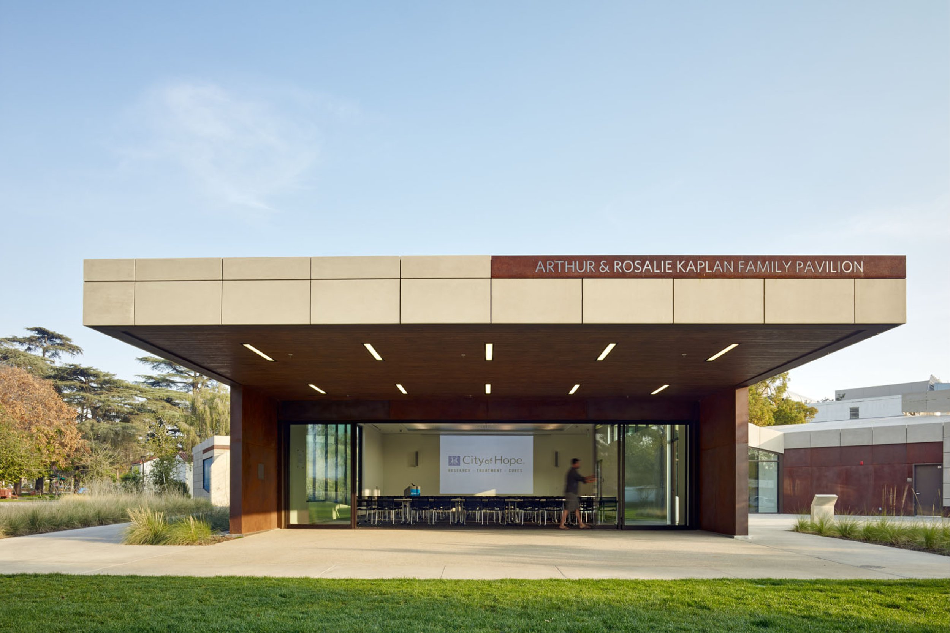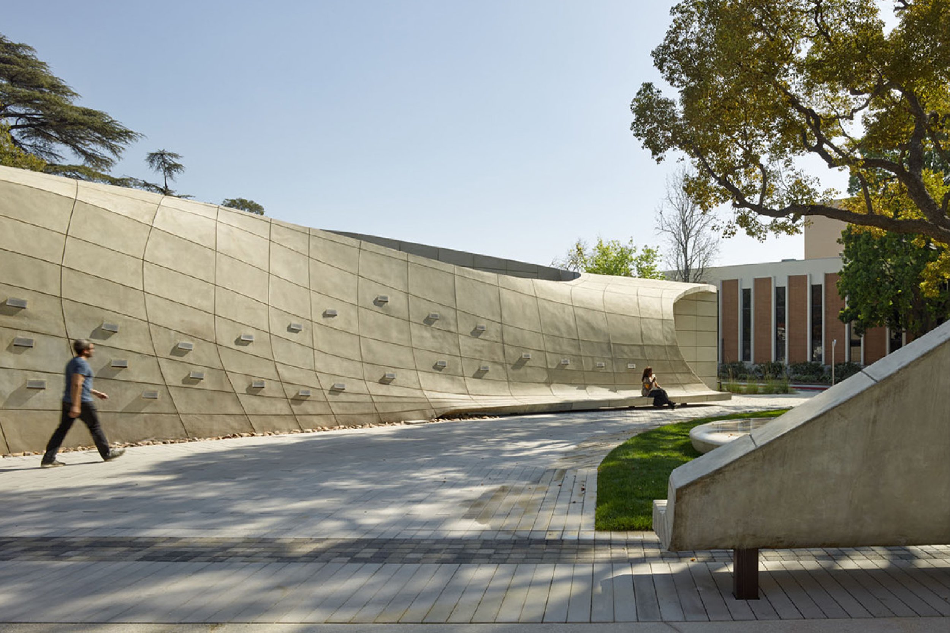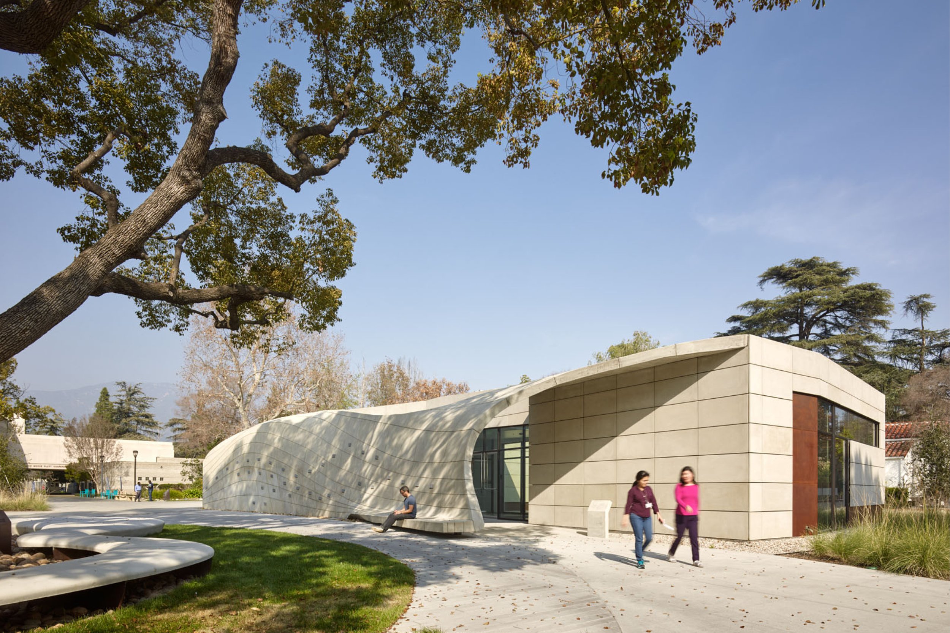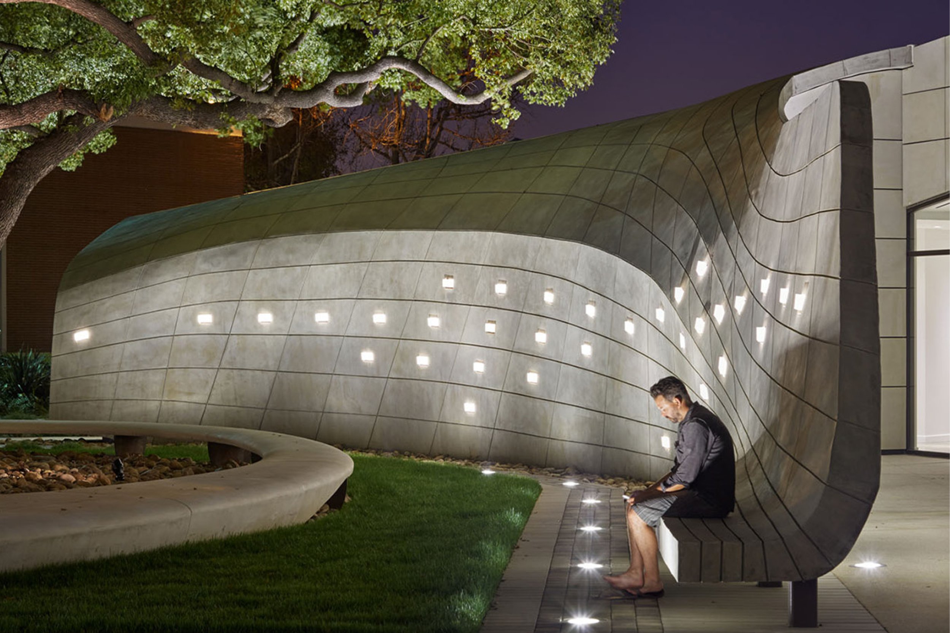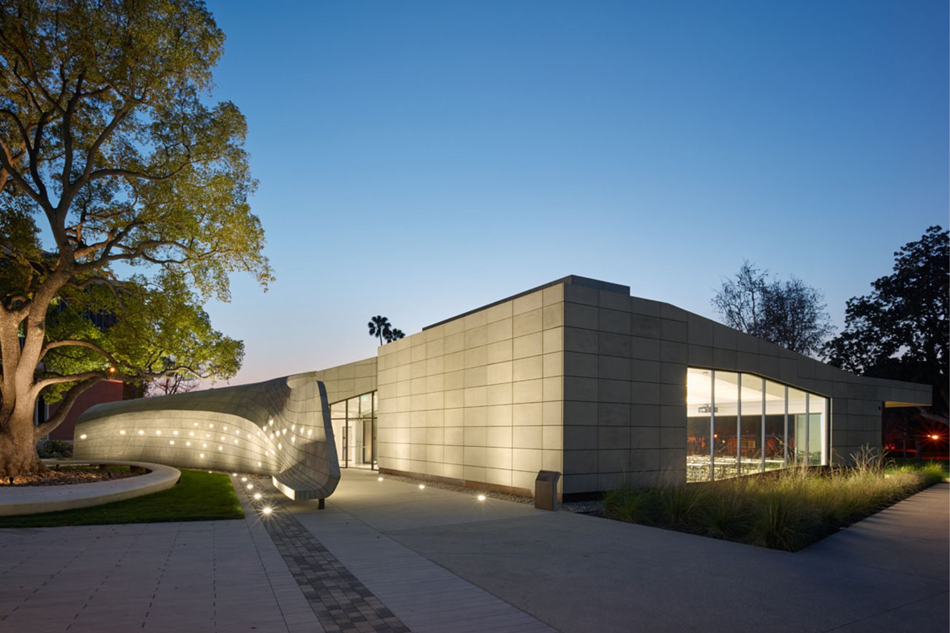THE PAVILION AT CITY OF HOPE
Duarte, CA USA
2014
Situated in the heart of the Duarte campus, the design for the new Medical Innovation and Cancer Research Museum was to provide an inspirational setting to celebrate City of Hope’s 100-year anniversary. The project consisted of three separate buildings situated around a circular courtyard which preserves an old magnolia tree as its centerpiece.
The museums are flooded with natural light through large spanning windows and clerestories. Retractable glass doors open to the courtyard and large park, giving the museum the flexibility to host large events. A large cantilever roof provides shade for the museum against the Duarte heat.
A central courtyard is bordered with a doubly curved, cantilever concrete wall that transitions into floating seating.
Each building on the museum campus is unique, with long spans and cantilevers to create open space ideal for gatherings.
CLIENT
City of Hope
ARCHITECT
Belzberg Architects
STAFF LEAD
Matt Melnyk, SE
RECOGNITION
LA Business Council Architectural Awards
Healthcare Category 2016
The Architect's Newspaper Best of Design Awards | Building of the Year – Honorable Mention 2015
The American Architecture Award from the Chicago Athenaeum: Museum of Architecture and Design and The European Centre for Architecture Art Design and Urban Studies 2013
AIA | LA Next LA Awards – Citation Award 2012


